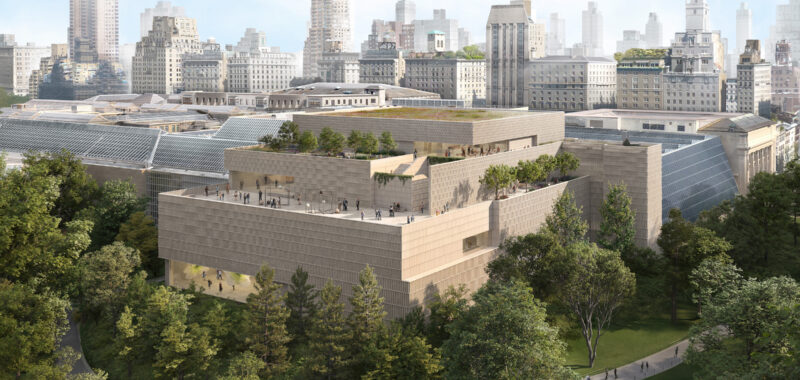A lattice of contemporary design elements interwoven with features inspired by 154 years of architectural history make up Mexican architect Frida Escobedo’s vision for the Metropolitan Museum of Art’s new home for modern and contemporary art, as shown in design renderings unveiled today, December 10.
After being delayed in 2017, the five-story Tang Wing, now slated to open in 2030, will remain housed within the existing museum building’s footprint while expanding The Met’s exhibition spaces by nearly 50%, bringing the total square footage to 126,000. The new wing is named after the couple Oscar L. Tang and H.M. Agnes Hsu-Tang, who initially gave $125 million to fund the project, which is being financed by $550 million in private donations from both new and longtime trustees and donors.
Appointed to the project in 2022, Escobedo is the first woman to design a wing for the New York museum. Her studio is also a co-designer for the renovation of another prominent modern and contemporary art institution, the Centre Pompidou in Paris, for which design renderings were publicized this past summer.
“The wing is in New York, yet of the world,” Escobedo said in a statement, emphasizing the goal of connecting the institution’s modern and contemporary art galleries with its larger encyclopedic collection.

For The Met, Escobedo’s plans take cue from the adjacent Central Park and the preexisting 21 buildings on the museum’s campus, incorporating a cadence of solids and spaces throughout. Integrating the signature glass and limestone aesthetic used across seven of the museum’s buildings designed by architect Kevin Roche, Escobedo’s reimagined facade will center a limestone celosía, or criss-cross grid, paired with intermittent floor-to-ceiling glass. Galleries of varying ceiling heights to allow for installations of different scales will comprise the wing’s interior, in addition to a café on the top floor, which will also have an outdoor area designed by Thomas Woltz of Nelson Byrd Woltz Landscape Architects.
The museum’s rooftop sculpture garden, which has become a beloved spot for panoramic views of Central Park and Manhattan’s skyline, will be expanded and relocated to a terrace on the wing’s recessed fourth floor, while south-facing windows both there and on the top floor will continue to offer scenic sights year-round.

According to the press statement, the design will also make it easier to navigate the museum by adding a second elevator core, plus more ramps and entry points. Additionally, a green roof and window placements aim to maximize the wing’s use of natural light while minimizing overexposure and heat retained from sunlight in the galleries, effectively cutting down the building’s energy consumption.
The museum also plans to make changes to its landscaping around the building. The Central Park Conservancy in collaboration with the city’s Parks Department will design a plan to replace the current lawn with canopy trees, shrubs, grassy areas, and other plants.
Construction of the Tang Wing is expected to begin in 2026, the museum said.

